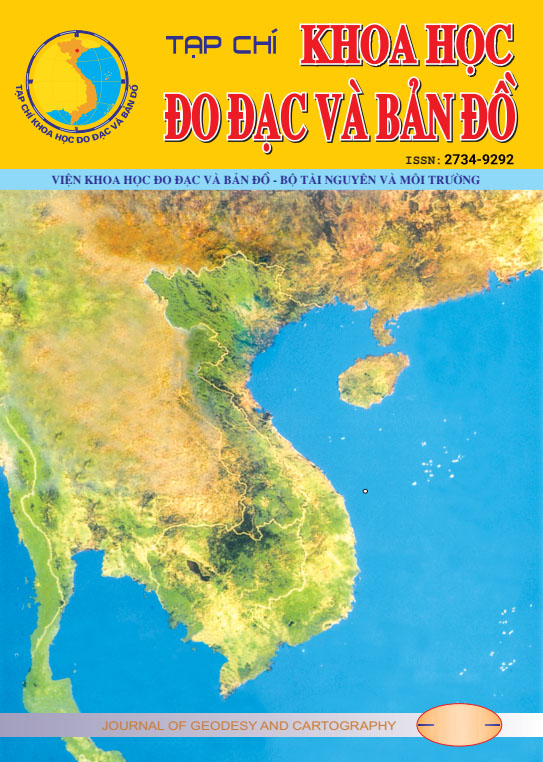Abstract
The objective of this study is establishing current and future 3D-GIS map of Hai Chau district, Da Nang city. This study presents a comprehensive methodology, applied GIS and GPS combine with the growth of 3D-GIS for urban spatial management in the form of three-dimensional effects and power management features, ability to share information in a flexible way, creating a new breakthrough in the management of urban space and urban planning, to help managers look visually detailed each area with many different angles. The basic data on DEM, landuse maps, cadastral maps, the layer of transport, house and tree related research. This study is using ArcMap and ArcSence to set up the database, present and future 3D map of Hai Chau district, Da Nang city. The management of spatial urban in 3D–GIS environment can have a greatly helps for decision makers and planners on reality view about urban spatial patterns in Hai Chau. Based on that, they can make suitable orientations for urban spatial development in the future.
PDF (Tiếng Việt)
| Download: 237
Downloads
Download data is not yet available.

